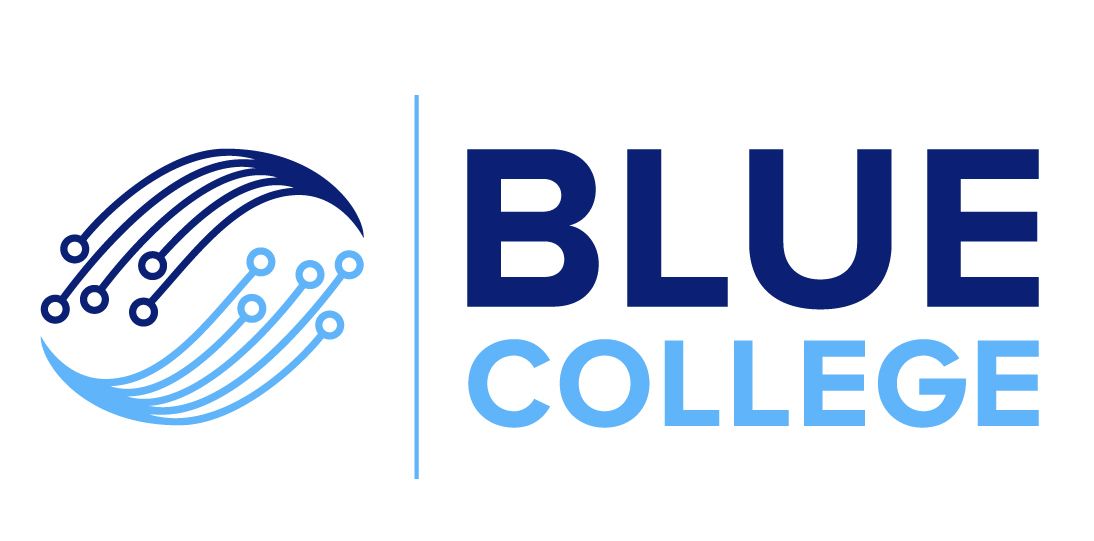-
Duration
20 hours
-
Start Date
March 2nd, 2024
-
End Date
March 3rd, 2024
-
Frequency
10 hr/Day direct instruction for two days
-
Instructor
Mr. Ahmad Shoaib Amiri
AutoCAD
This course will introduce the participants to AutoCAD and various features that come with the software. The sessions will be delivered in the form of practical sessions, enabling the participants to follow along within AutoCAD, while also listening and watching the instructor. The participants will be introduced to various functions in the sessions as they collectively work on a project where they will draft a blueprint for a simple building. They will learn how to draw walls, windows, doors, furniture, and various commonly used symbols.
This comprehensive workshop is designed to enable learners to apply their knowledge during the lessons and to produce a building layout at the end of the course. The participants will be given the opportunity to ask questions and actively get engaged in the discussions.
Various topics that will be covered in this course are as follows:
1. Introduction to AutoCAD and how to install the Software
2. Overview of the AutoCAD interface and units
3. Working with drawing tools (e.g., Line, Poly Line, Rectangle, Circle, etc.) and drawing aids (e.g., Grids, Polar Tracking, Snap Options, etc.) as well as hatching
4. Utilizing the modifying/editing tools (e.g., copy, offset, move, scale, trim, extend)
5. Working with layers in AutoCAD (i.e. creating and modifying the layers)
6. Setting up the Paper Space (i.e. the drawing sheets), viewports, and scales
7. Printing and producing high quality drawings
Write your awesome label here.
AutoCAD
This course will introduce the participants to AutoCAD and various features that come with the software. The sessions will be delivered in the form of practical sessions, enabling the participants to follow along within AutoCAD, while also listening and watching the instructor. The participants will be introduced to various functions in the sessions as they collectively work on a project where they will draft a blueprint for a simple building. They will learn how to draw walls, windows, doors, furniture, and various commonly used symbols.
This comprehensive workshop is designed to enable learners to apply their knowledge during the lessons and to produce a building layout at the end of the course. The participants will be given the opportunity to ask questions and actively get engaged in the discussions.
Various topics that will be covered in this course are as follows:
1. Introduction to AutoCAD and how to install the Software
2. Overview of the AutoCAD interface and units
3. Working with drawing tools (e.g., Line, Poly Line, Rectangle, Circle, etc.) and drawing aids (e.g., Grids, Polar Tracking, Snap Options, etc.) as well as hatching
4. Utilizing the modifying/editing tools (e.g., copy, offset, move, scale, trim, extend)
5. Working with layers in AutoCAD (i.e. creating and modifying the layers)
6. Setting up the Paper Space (i.e. the drawing sheets), viewports, and scales
7. Printing and producing high quality drawings
Course Plan
Day 1
Sub-topic 1 (1 hour)
Sub-topic 2 (1 hour)
Sub-topic 3 (1 hour)
Q&A Session (0.5 hour)
Day 2
Sub-topic 3 (1 hour)
Sub-topic 4 (1 hour)
Sub-topic 5 (1 hour)
Q&A Session (0.5 hour)
Day 3
Sub-topic 6 (1 hour)
Conclusion and Q&A (0.5 hour)
Award Ceremony (0.5 hour)
Course outcome
By completing this course, you will:
Learn how to set up the units, scales, layers, and the sheets
Have the ability to produce high quality Architectural/Structural drawings
Gain the ability to use various drawing and editing tools in AutoCAD
Gain expertise on navigating in the software, using various features, managing the drawings
Course Requirement
Access to internet and a PC
Working knowledge of English (Course is thought in English)
Who should take this course?
Any individual seeking to get introduced to AutoCAD or those who already used it but intend to improve their skills
Frequently asked questions
Do I need to have my own AutoCAD software?
Yes, each student needs to have their own software installed on their computer during the course.
Will I get a certificate after completing the course?
Yes, an official certificate will be awarded to students who have successfully completed the course.
Is the course in person or online?
The course is fully online and will be delivered with direct instruction of the instructor plus offline exercises.


